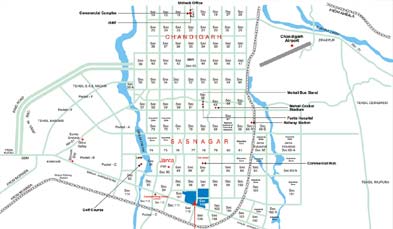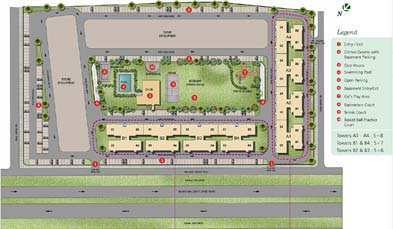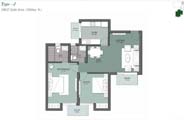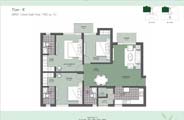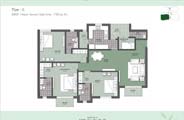TopOverview
Spread over 8 acres of residential development, the majestic towers(S+8) of Gardens are set amidst immaculate landscaping, exotic tress and myriad varieties of flowers.
Located in Uniworld City, Mohali, Gardens offers the best in terms of design and form. It is just 15 minutes drive from Chandigarh airport.
- Choice of 2 and 3 spacious bedroom apartments Sizes ranging from 1050-1790 sq.ft.
- Designed for optimum ventilation, captivating views ample sunlight
- Medical center, educational facilities and shopping complexes in the vicinity
- Themed garden with water bodies and sculptures
- Tennis, Badminton and Basketball courts
- Security system with CCTV surveillance and video door phone with 2-tier screening
TopProject Location
- Surrounded by acres of greenery , Uniworld City , Mohali is just a 15 minutes drive from the Chandigarh airport as well as from the proposed Mohali airport. And if you are a cricket fan, then you’ll find its location most ideal because its just a few minutes drive from the beautiful Mohali Stadium
- GARDENS is strategically located with a wide independent access road. The area has a health care centre, commercial & shopping complexes, education facilities and much more in the near vicinity
TopAmenities & Facilities
- 'Tennis court'
- 'Badminton court'
- 'Basket ball practice court'
- 'Themed garden with water body and sculptures'
- 'Kid's play area'
- 'Wireless internet connectivity across complex'
- 'Power back-up for common areas and clubhouse'
- 'Video door phone with 2-tier screening'
- 'Intercom and guard unit to each apartment'
- 'CCTV surveillance'
- 'Sewage treatment'
- 'Rain water harvesting'
- 'Solar energy for limited areas'
Club House Facilities
- 'Unisex Gymnasium'
- 'Multipurpose hall for yoga, aerobics & table tennis'
- 'Swimming pool with changing rooms & lockers'
- 'Party area with Bar-be-que counter and outdoor music system'
- 'Pantry'
- 'Kid's play area'
- 'TV lounge'
TopSpecifications
Structure |
||
| Earthquake Resistant RCC framed structure | ||
Flooring |
||
| Living/Dining/Lounge/Study | : | Vitrified tile |
| Bedrooms | : | Laminated wooden flooring |
| Balconies / Terraces | : | Anti-skid tiles |
| Servant Rooms / Store | : | Ceramic tiles |
| Lift Lobby | : | Stone / vitrified tiles |
Wall Finish |
||
| External | : | Combination of good quality exterior paint and stone |
| Internal | : | Acrylic emulsion paint on PoP punning in pleasing shades |
Lift |
||
| One passenger and one service lift to each tower | ||
Kitchen |
||
| Flooring | : | Anti-skid tiles |
| Wall finishes | : | Selected Ceramic tiles upto 600mm height above the counter and acrylic emulsion paint in balance area |
| Kitchen Counter | : | Granite counter with stainless steel sink with drain board |
Doors |
||
| Internal/main | : | Seasoned hardwood frames with moulded European style shutters |
| External | : | Anodized / powder coated glazed aluminium doors |
Windows |
||
| Aluminium anodized / powder coated windows | ||
Toilets |
||
| Wall | : | Selected ceramic tiles upto 2100mm above floor and acrylic emulsion paint in balance area |
| Flooring | : | Anti-skid tiles |
| Fittings | : | Granite/marble counter, white sanitary fixture, modern CP fittings & provision for gyser |
Electrical |
||
| Modular switches, copper electrical wiring in concealed conduits and MCBs; provision for TV and Telephone outlets in living/master bedroom/dinning | ||
Air Conditioning |
||
| A.C. provision in all bedrooms & living room | ||
Power Back-up |
||
| 2 KVA per apartment (for lights/fans/refrigerator) | ||
| Disclaimer: All perspective views, master plan, floor plans, specifications, facilities and amenities are tentative in nature and are subject to revision. | ||
TopFloor Plans








