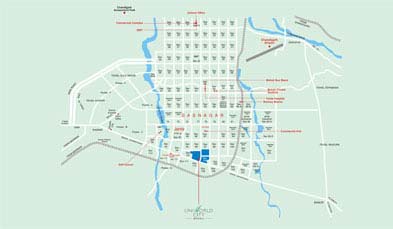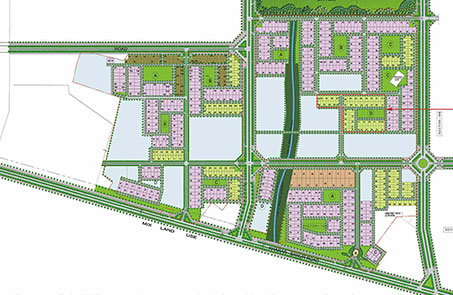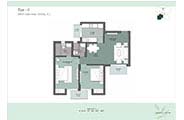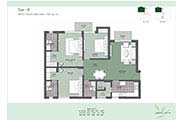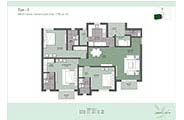TopOverview
Uniworld City, Mohali offers the best of architectural design, tasteful landscaping and efficient functionality. With beautifully designed independent floors, it is the perfect place to call home. Executive Floors at Uniworld City, Mohali is an alluring landscaped community equipped with world-class amenities.
- These 3 bedroom, low-rise homes give you the luxury of having your own independent floor
- Designed for optimum ventilation, captivating views and lots of room to stretch
- Clubhouse with lounge area, restaurant and indoor games room
- State-of-the-art gym, swimming pool and jogging tracks
- Kids play areas, cafe and shopping arcades
- Tennis and Squash courts
TopProject Location
- Surrounded acres of greenery, Uniworld City, Mohali is just a 15 minutes drives from the Chandigarh airport as well as from the proposed Mohali airport
- Few minutes drive from the beautiful Mohali Stadium
- Executive Floors, is strategically located with a wide independent access road. The area has a health care centre, commercial & shopping complexes, education facilities and much more in the near vicinity
TopAmenities & Facilities
- 'State-of-the-art Gymnasium'
- 'Tennis Court'
- 'Jogging Tracks'
- 'Indoor Jacuzzi'
- 'Secure & Gated Community'
- 'Club House'
- 'Swimming Pool'
- 'Community Centre'
- 'Kid's Play Area'
- 'Cafe'
- 'Shopping Arcades'
Clubhouse Facilities
- 'Lounge / Hall'
- 'Children's Room'
- 'Indoor Games Room'
- 'Restaurant'
- 'Swimming Pool'
- 'Tennis Court'
- 'Gymnasium'
- 'Squash Court'
TopSpecifications
Wall Finish |
||
| Internal | : | Living/ Dining / Bed Rooms/ Lobby; Oil Bound Distemper (OBD) |
| External | : | Combination of textured paint and brick tile cladding |
| Servant Room/Study | : | Oil bound Distemper |
Flooring |
||
| Living / Dining / Family Lounge | : | Vitrified Tiles |
| Bedrooms | : | Laminated Wood Flooring |
| Staircase | : | Kota Stone |
| Servant Room / Study | : | Ceramic Floor Tiles |
Kitchen |
||
| Flooring | : | Ceramic Floor Tiles |
| Dado | : | Ceramic tiles 600mm above counter |
| Platform | : | Granite counter with stainless steel sink, drain board with C.P. fittings |
Toilets |
||
| Flooring | : | Marble / ceramic tiles |
| Dado | : | Select ceramic tiles upto 2100mm. |
| Counter | : | Granite / marble |
| Fixture | : | White Chinaware |
| Fittings | : | Single lever C.P. Fittings, geyser points |
Balconies |
||
| Flooring | : | Ceramic Floor Tiles |
| Wall | : | Weather proof paint on wall & ceiling |
Door |
||
| Main | : | Seasoned hardwood frames with European style molded shutters |
| Internal | : | Seasoned hardwood frames with |
Window External Door |
||
| Powder coated / anodized aluminum | ||
Electrical & Communication |
||
| Concealed conduit copper wiring, modular moulded switches and MCBs / Telephone jack in living room | ||
Infrastructure |
||
| Provision for cable T.V. in living room | ||
Building |
||
| Earthquake resistant construction | ||
| Disclaimer: All perspective views, master plan, floor plans, specifications, facilities and amenities are tentative in nature and are subject to revision. | ||
TopFloor Plans








