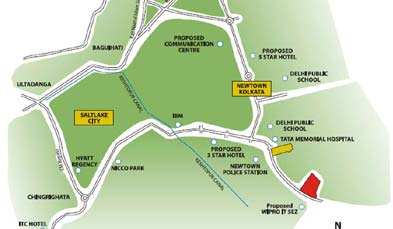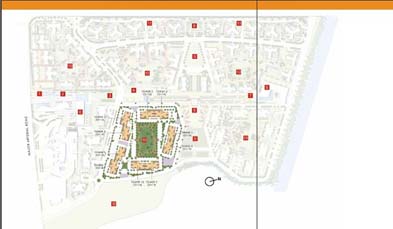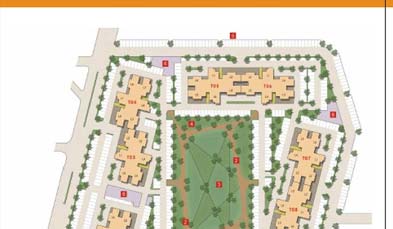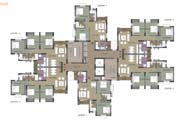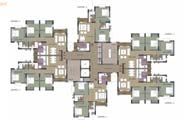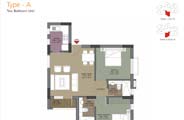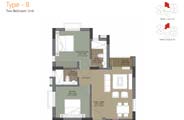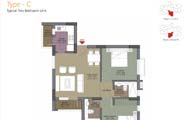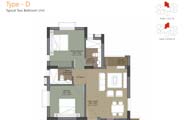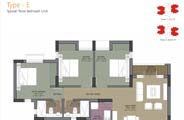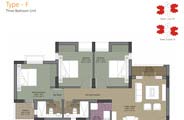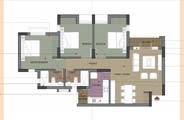- Overview
- Project Location
- Amenities & Facilities
- Specifications
- Master & Key Plans
- Floor Plans
- Downloads
- Statutory Approvals
- Construction Update
Regional Office at Kolkata has been shifted to:
Uniworld City
Horizons, Tower 7
Unit No. 001 & 002
Action Area - III
Main Arterial Road
New Town, Rajarhat
Kolkata - 700156
Tel: +91.33.6450 2000
Mob: +91.983 181 5549
TopOverview
Sprawled over 9 acres of magnificent landscaped greens at New Town, Vistas offers towers upto 14 storeys high. It is just minutes away from the airport, Salt Lake City.
- Size ranging from 924 to 1226 sq.ft
- Choice of 2 & 3 bedroom apartments
- Unmatched quality of construction
- Designed by international firms renowned for architecture and landscaping
- Club house with a cosy sit out area
- Swimming pool with kids splash pool
- Gym, spa and a business center
TopProject Location
- With New Town Expressway connecting EM Bypass and VIP Road, Salt Lake and NH-34, Dum Dum Station is less than 9 kms from Uniworld City and the Airport is just 10 minutes away
- New Town also has premium healthcare facilities such as Tata Medical Centre, hotels and Infospace in close vicinity
TopAmenities & Facilities
Features
- Modern clubhouse with gymnasium
- Spa room with steam & sauna
- Swimming pool with kid's splash pool
- Indoor games room
- Café
- Children's play area
- Jogging track
TopSpecifications
Structure |
||
| Walls | : | Earth-quake resistant RCC framed construction |
Wall finish |
||
| Internal | : | Living/Dining/Bed Rooms: Plaster of Paris punning over cement plaster Lift Lobbies: Marble/granite cladding with painted wall |
| External | : | Cement based paint |
Flooring |
||
| Living / Dining | : | Vitrified tiles |
| Master Bedroom | : | Vitrified tiles |
| Other Bedrooms | : | Vitrified tiles |
| Balconies | : | Ceramic tiles |
Kitchen |
||
| Flooring | : | Ceramic tiles |
| Wall finishes | : | Ceramic tiles up to 2' above working platform |
| Others | : | Granite counter with stainless steel sink |
Toilets |
||
| Walls | : | Ceramic tiles up to 7ft in bath area |
| Floorings | : | Ceramic tile |
| Fittings | : | White sanitary fixtures & CP fittings |
Windows |
||
| Aluminium glazing | ||
Doors |
||
| Hard Wood frames with flush door shutter | ||
Electrical |
||
| Copper electrical wiring in concealed conduit with TV points and modular switches | ||
| Disclaimer: All perspective views, master plan, floor plans, specifications, facilities and amenities are tentative in nature and are subject to revision. | ||
TopFloor Plans
Call Us
0124-4835300
Request Call Back Form









