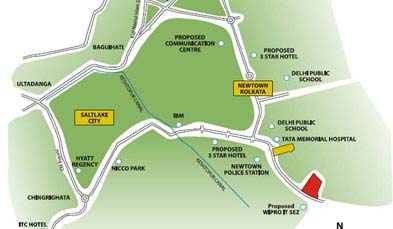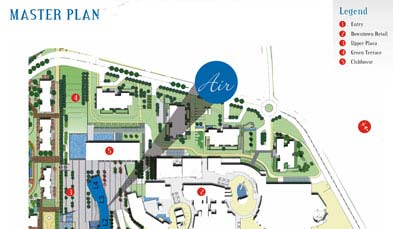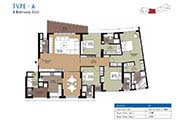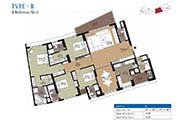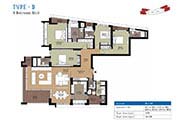- Overview
- Project Location
- Amenities & Facilities
- Specifications
- Master & Key Plans
- Floor Plans
- Downloads
- Statutory Approvals
- Construction Update
Regional Office at Kolkata has been shifted to:
Uniworld City
Horizons, Tower 7
Unit No. 001 & 002
Action Area - III
Main Arterial Road
New Town, Rajarhat
Kolkata - 700156
Tel: +91.33.6450 2000
Mob: +91.983 181 5549
TopOverview
The slim and tall 40 storey luxury tower with international design standards is an architectural and engineering marvel. It is located in Uniworld City, New Town, Kolkata.
- Luxurious 4 bedroom apartments
- Sizes ranging from 3348- 3702sq.ft.
- Ample parking space
- Exclusive health club
- Swimming pool with kids splash area
- Spa and banquet facility
- Modern gym, cafe and media room
TopProject Location
- With New Town Expressway connecting EM Bypass and VIP Road, Salt Lake and NH-34, Dum Dum Station is less than 9 kms from Uniworld City and the Airport is just 10 minutes away
- New Town also has premium healthcare facilities such as Tata Medical Centre, hotels and Infospace in close vicinity
TopAmenities & Facilities
- Swimming Pool with sit out
- Kid's Splash Pool
- Spa room
- Banquet facility
- Gymnasium
- Multi-media room
- Steam and sauna
- Multi cuisine cafe
- Kid's play area
- Indoor games room
- Business Center
- Area for Aerobics and Yoga
- Common Lounge area
Clubhouse Facilities
- 'Lounge / Hall'
- 'Children's Room'
- 'Indoor Games Room'
- 'Restaurant'
- 'Swimming Pool'
- 'Tennis Court'
- 'Gymnasium'
- 'Squash Court'
TopSpecifications
Structure Walls |
||
| Walls | : | Earth-quake resistant RCC framed construction with infill brick |
Wall Finish |
||
| Internal | : | Living / dining / Bed Rooms: Painted in pleasing shades of acrylic emulsion paint Servant room: Painted in oil bound distemper Lift Lobbies: Selected marble / vitrified tiles / granite cladding & acrylic emulsion paint |
| External | : | Combination of stone & textured paint finish |
Flooring |
||
| Living / Dining / Master Bedrooms | : | Imported Marble |
| Other Bedrooms | : | Laminated wooden flooring |
| Servant's room | : | Ceramic tiles |
| Lift Lobbies | : | Select granite / marble / vitrified tiles |
Kitchen |
||
| Flooring | : | Ceramic tiles |
| Wall finishes | : | Ceramic tiles up to 2' above working platform, wall in acrylic emulsion paint |
| Others | : | Granite counter with stainless steel sink with drain board |
Toilets |
||
| Walls | : | Select ceramic tiles upto ceiling level |
| Floorings | : | Imported Marble in Master Bathroom & anti skid ceramic tiles for others |
| Fittings | : | Granite/marble counter, white sanitary fixtures, single lever CP fittings & geysers Bath tub with Jacuzzi fittings and His & Her sinks in Master Bedroom toilet |
Windows |
||
| Powder coated / anodized aluminium glazing | ||
Door |
||
| easoned hardwood frames with European style moulded shutters | ||
Electrical |
||
| Copper electrical wiring throughout in concealed conduit with provision for light points, T.V & Telephone sockets with protective M.C.B's | ||
Air conditioning |
||
| Provision of copper conduits and drainage pipes for full air conditioning (for split air conditioning). Central air conditioning in lift lobby area | ||
Power Back-up |
||
| 100% | ||
Main Lobby |
||
| Video door phone, air conditioned lobby & waiting area with designer furniture | ||
Elevators |
||
| Two passenger elevators and one High Performance elevator in each lobby | ||
| Disclaimer: All perspective views, master plan, floor plans, specifications, facilities and amenities are tentative in nature and are subject to revision. |









