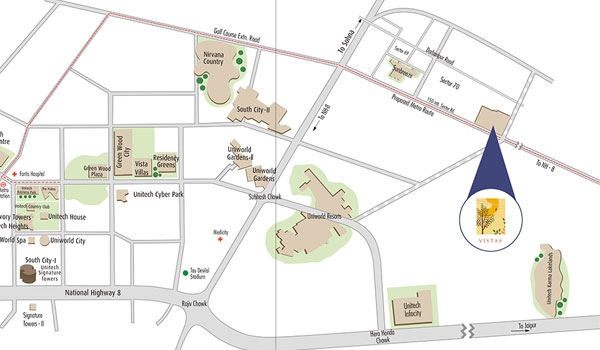TopOverview
Discover your oasis of serenity.
An impressive silhouette of magnificent towers against a clear blue sky, “Vistas” offers panoramic views of its landscaped surroundings.
Highlights
- With options of 3 bedroom apartments overlooking sprawling greens; you can feel the pulse of the city here while being at peace with your inner self
- The conveniences of contemporary urban living against a backdrop of exclusivity, is at the heart of what “Vistas” promises you – a truly exceptional lifestyle!
*Conditions Apply
TopProject Location
- Well connected to N.H.-8 & Golf Course Extn. Road
- Excellent connectivity to Gurgaon-NCR through the upcoming Metro
- Proximity to residential, retail and commercial development on Sohna Road & Nirvana Country
- World class school such as Shikshantar, The Shri Ram School, DPS, Amity International, Heritage, Pathways & GD Goenka within 25 minutes driving distance
- Leading hospitals such as Medicity, Artemis, Max, Fortis, Apollo, Sir Gangaram & Batra Hospital within 25 minutes driving distance
TopAmenities & Facilities
General
- Gymnasium
- Multipurpose hall for meditation, yoga & gatherings
- Swimming pool
- Kids play area
- Changing rooms
- Pantry
- 24x7 power back-up
TopSpecifications
Structure |
||
| Earth-quake resistant RCC framed structure | ||
Flooring |
||
| Living & dining | : | Vitrified tile |
| Bedrooms | : | Laminated wood flooring |
| Balconies | : | Ceramic tile |
| Common Areas & staircases | : | Stone/marble |
| Lift Lobby | : | Stone/vitrified tile |
| Domestic help room | : | Ceramic tiles |
Wall / Ceiling |
||
| External | : | Exterior Paint |
| Internal | : | Plastic emulsion paint, ceiling in OBD; domestic help room/toilet in OBD |
| Lift Lobby | : | Combination of stone & paint |
Lift |
||
| One passenger and one service lift to each tower | ||
Kitchen |
||
| Flooring | : | Ceramic tiles |
| Wall finishes | : | Ceramic tiles up to 600mm height above the counter area |
| Kitchen Counter | : | Granite counter with stainless steel sink with drain board |
Doors |
||
| Internal | : | Seasoned hardwood frames with moulded European style shutters |
| External | : | Anodized/powder coated glazed aluminium doors |
| Main Door | : | Seasoned hardwood frames with moulded European style shutters |
Toilet |
||
| Wall | : | Ceramic tiles upto 2100mm height |
| Flooring | : | Ceramic tiles |
| Fittings | : | EWC & wash basin in white colour, single lever CP fittings, granite counter, pipelines for geyser |
Windows |
||
| Anodized / powder coated glazed aluminium windows | ||
Electrical |
||
| Three phase supply with independent meter, copper wiring in concealed conduits; modular switches | ||
Communication |
||
| One telephone jack each in living room and master bedroom Intercom facility to each flat in living room | ||
Television |
||
| TV Point in living room and master bedroom | ||
Power back-up |
||
| 24x7 power back-up | ||
Note: All buildings, layouts, specifications etc. are tentative and subject to variation and modification by the company or the competent.
TopDownloads
Request Call Back Form











