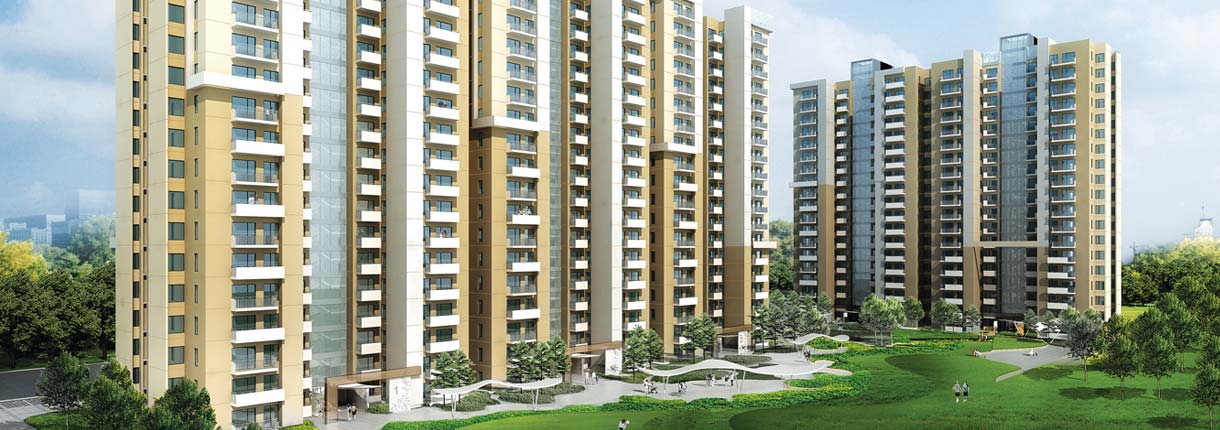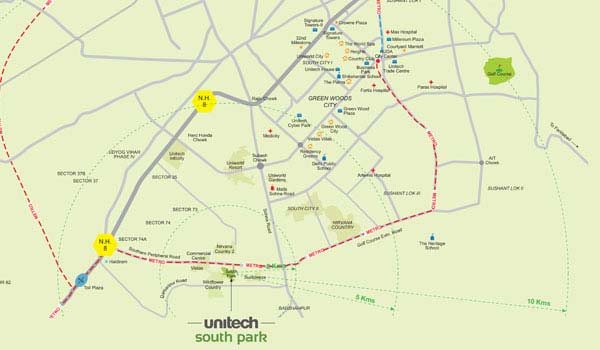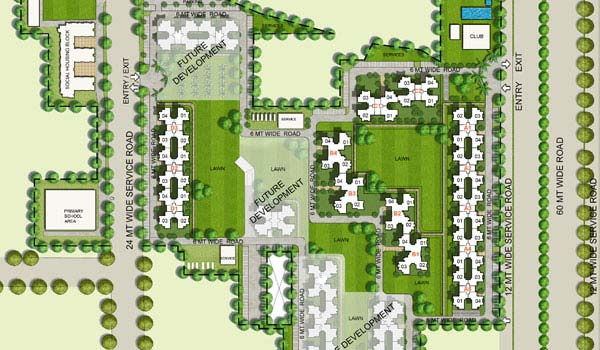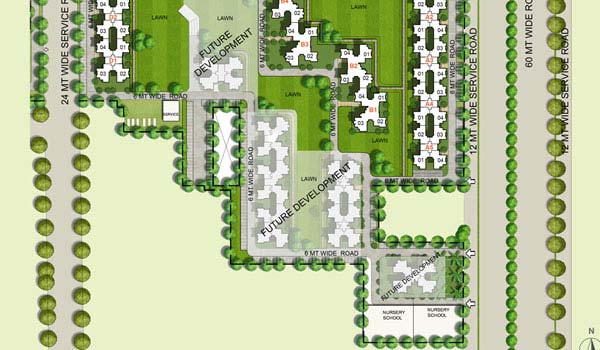TopOverview
Spacious 3 bhk flats in Gurgaon
Unitech South Park offers well planned apartments within a modern 28-acre secure township with 80% open area. These apartments are located on the main 90 m wide Southern Periphery Road, just 3.5 kms from NH-8, Gurgaon.
- 3 bedroom apartments / flats, 1655 sq. ft. in size
- Corner plot on 90 meter wide road with proposed metro connectivity
- Split A/C units in living area, dining area and all bedrooms
- Imported marble flooring in living & dining room
- Large open areas with parks
TopVirtual Tour
TopProject Location
- Well connected to N.H-8 & Golf Course Extn. Road
- Close to the residential, retail and commercial development on Sohna Road & Nirvana Country
- World class schools - Shikshantar, The Shri Ram School, DPS, Heritage, Pathways and GD Goenka within 25 mintues driving distance
- Leading hospitals - Medicity, Artemis, Max, Fortis, Apollo, Sir Gangaram and Batra Hospital within 25 minutes driving distance
TopAmenities & Facilities
Security
- Smart card access at main entrance and basement
- Automatic boom barriers at main entry and exit
- CCTV surveillance of main entrance & tower entrance
- Audio communication from guard unit to each apartment
Infrastructure Essentials
- Power Backup
- Fire alarm system
- Provision for piped gas
Ecological Commitments
- Sewage treatment
- Rain water harvesting
- Solar energy for limited areas
Landscape / Sports
- Cricket Pitch
- Squash Court
- Open Badminton Court
- Themed Garden / Yoga Garden
- Kids Play Area
- Jogging Track
Club
- Swimming Pool
- Kid's Splash Pool
- Changing Rooms
- Unisex Gymnasium
- Multipurpose Hall
- Party Lawn with Barbeque Counter and Outdoor Music
- Indoor Games Room with Pool Table & Air Hockey
- Table Tennis
- Kitchenette
TopSpecifications
Structure |
||
| Earthquake resistant RCC framed structure | ||
Flooring |
||
| Living / Dining | : | Imported marble |
| Bedrooms | : | Laminated wooden flooring |
| Balconies | : | Anti-skid tiles |
| Common areas & staircase | : | Stone / marble |
| Lift lobby | : | Stone / vitrified tiles |
| Domestic help room | : | Ceramic tiles |
Walls / Ceiling |
||
| External | : | Exterior paint |
| Internal | : | Plastic emulsion paint, ceiling in OBD; domestic help room / toilet in OBD |
| Lift lobby | : | Combination of stone & paint |
Kitchen |
||
| Flooring | : | Imported marble |
| Wall finishes | : | Ceramic tiles upto 600mm height above the counter area |
| Kitchen counter | : | Granite counter with stainless steel sink with drain board |
Toilet |
||
| Wall | : | Ceramic tiles upto ceiling |
| Flooring | : | Anti-skid tiles |
| Fittings | : | EWC & wash basin in white colour, single lever CP fittings, granite counter, pipelines for geyser, EWC in domestic help toilet |
Doors |
||
| Internal | : | Seasoned hardwood frames with moulded European style shutters |
| External | : | Anodized / powder coated glazed aluminium / UPVC doors |
| Main door | : | Seasoned hardwood frames with moulded European style shutters |
Windows |
||
| Anodized / powder coated glazed aluminium / UPVC windows | ||
Air-conditioning |
||
| Split AC units provided in living, dining and all bedrooms | ||
Electrical |
||
| Three phase supply with independent meter, copper wiring in concealed conduits; modular switches | ||
Communication |
||
| One telephone jack each in the living room and all bedrooms, intercom facility to each flat in the living room | ||
Television |
||
| TV point in the living room and all bedrooms | ||
Lift |
||
| One passenger and one service lift to each tower | ||
Power back-up |
||
| 100% power back-up |













