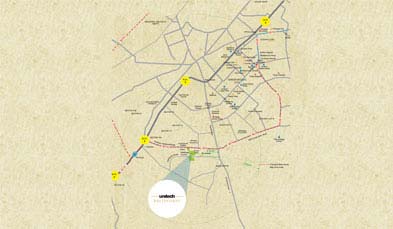TopOverview
Ivy Terraces is luxury floor living thoughtfully integrated with functionality and vast open spaces, making it visually splendid and wholly inviting. Each floor offers an intimate outdoor space that makes living at Ivy Terraces even more endearing.
- Part of 100 acre self-contained township at Wildflower Country
- Located on Southern periphery road, Gurgaon
- Low-rise luxury floor living personal lush lawn with upper ground floor private roof terrace with 2nd & 3rd floors
- Upper ground floor gets exclusive basement
- Modern clubhouse with state-of-the- art facilities
TopVirtual Tour
TopProject Location
- Adjacent to 90 m wide Southern Periphery Road, just 3.5 kms from NH-8
- 2 kms from occupied residential areas, offices & shopping malls on Sohna road & Golf Course Extension road
- Within 15 mins drive are leading schools such as DPS, The Heritage, Shikshantar
- GD Goenka & Pathways
- Within 15 mins drive are leading hospitals such as Medicity, Artemis, Max, Fortis & Paras
TopAmenities & Facilities
Social Infrastructure
- Nursery & primary school
- Nursing home(s) & clinic
- Shopping areas including daily needs store
- Bank / ATM
- Provision for public transport areas such as taxi stand
TopSpecifications
Wall Finish |
||
| External | : | Designer elevations with a combination of high-end finishes of stone and texture paint |
| Internal | : | Acrylic emulsion on POP base |
Flooring |
||
| Living & Dining & Family Lounge | : | Imported Marble |
| Bedrooms | : | Laminated wooden flooring from Pergo or equivalent |
| Kitchen & Bathrooms | : | Premium anti-skid tiles |
| Balconies & Terraces | : | Premium anti-skid tiles |
| Utility | : | Anti-skid tiles |
| Domestic help room | : | Vitrified tiles |
| Basement | : | Vitrified tiles |
| Stilted Deck* | : | Premium vitrified tiles* |
| Staircases | : | Marble |
| Lift lobby* | : | Marble* |
| Stilt Car Parking Area* | : | Anti-skid tiles with paint markers* |
| Entry passage | : | Premium vitrified tiles |
Kitchen |
||
| Entry passage | : | Premium decorative tiles upto 600 mm above counter. Premium decorative tiles upto 1400 mm on other walls |
| Fittings | : | Granite counter with recessed double bowl stainless steel sink & drainer CP fittings from Kohler / Roca or equivalent |
Toilet |
||
| Dado | : | Premium ceramic tiles up to ceiling |
| Fittings & Fixtures | : | White sanitary fixtures from Kohler / Roca or equivalent, single lever CP fittings from Kohler / Roca or equivalent, glass partition in shower areas, wall hung WCs, pipeline for geyser, WC in domestic help/utility toilet |
TopFloor Plans
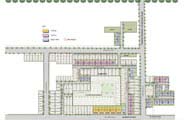
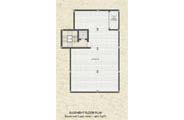
Basement Floor
1460 sq.ft.
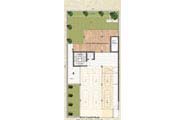
Stilt Floor
410 sq.ft.
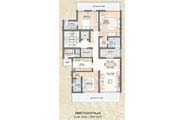
First Floor
1890 sq.ft.
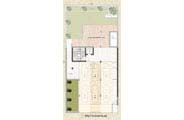
Stilt Floor
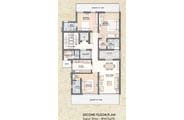
Second Floor
1890 sq.ft.
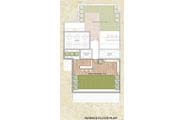
Terrace Floor
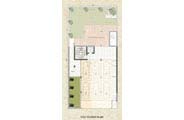
Stilt Floor
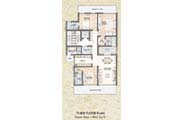
Third Floor
1890 sq.ft.
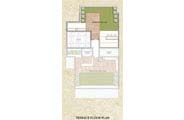
Terrace Floor
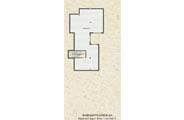
Basement Floor
1730 sq.ft.
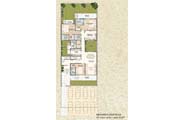
Ground Floor
2460 sq.ft.
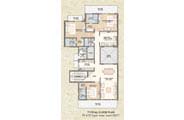
Typical Floor
2460 sq.ft.
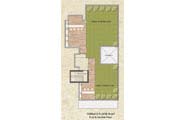
Terrace Floor
First & Second Floor
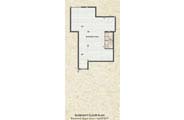
Basement Floor
1230 sq.ft.
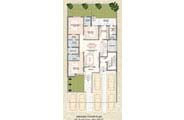
Ground Floor
1820 sq.ft.
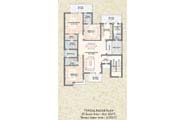
Typical Floor
FF Super Area: 1800 sq.ft.
Terrace Super Area: 32 sq.ft.
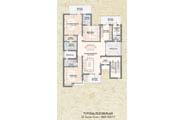
Typical floor
1800 sq.ft.
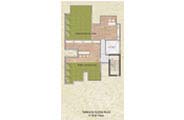
Terrace Floor
FF & SF Floor








