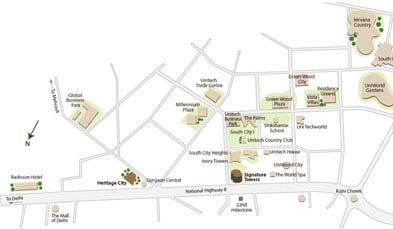TopOverview
With Unhurried Serenity
These exclusive apartments combine world-class luxury with premium architectural styling. Located on a sprawling 24-acre this beautiful complex boasts of exclusive conveniences like stringent security, wide-open space, parks, schools, health center and shopping arcade.
The Manhattan personal floors, are all 4-bedroom apartments. There are just two apartments to a floor. Come home to a place that's unconfined, stretch your legs on a lazy Sunday and hear the soft whistle of the wind.
TopSpecifications
Structure |
||
| Earthquake | : | Earthquake-resistant RCC framed construction with infill brick walls |
| Wall Finish | : | Internal - Brick work / Cement Blocks in cement mortar Roof - R.C.C Slab beams |
Wall Finish |
||
| Internal | : | All internal walls plastered and painted in pleasing pastel shades of plastic emulsion, ceiling white |
| External | : | Exquisitely designed, permanent classical exteriors |
Flooring |
||
| Drawing, Dining Rooms, Bedrooms, Lobby | : | Marble |
| Balconies | : | Select Ceramic/ Granite Tiles |
| Servant's Area | : | Mosaic |
Kitchen |
||
| Flooring | : | Select Ceramic/ Granite Tiles |
| Dado | : | Working Platform in polished granite with stainless steel double bowl sink |
| Walls | : | Ceramic Tiles, 2 ft. over working platform |
Toilets |
||
| Flooring | : | Select Ceramic/ Granite Tiles |
| Walls | : | Select Ceramic Tiles upto ceiling |
| Fixtures | : | Pastel colour wash basin and European WC, a mirror, a towel rail and hot and cold water pipe system (without geysers), C.P. Single lever mixers in wash basin & shower (ordinary tap in servant's toilet and white WC) |
Doors |
||
| Teak wood panelled shutters | ||
Windows |
||
| Powder-coated aluminium windows | ||
Grills |
||
| All external openings to have mild steel grills | ||
Electrical |
||
| Copper Electrical wiring throughout in concealed conduit with provision for lights & power points as well as TV and telephone outlets in all living areas. Moulded plastic switches and sockets. | ||
Water Supply |
||
| Round the clock water supply. | ||
| Disclaimer: All perspective views, master plan, floor plans, specifications, facilities and amenities are tentative in nature and are subject to revision. |
Request Call Back Form











