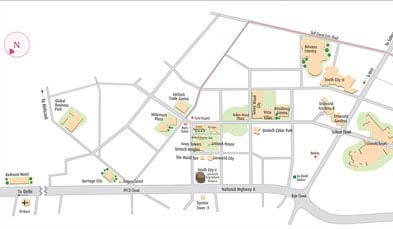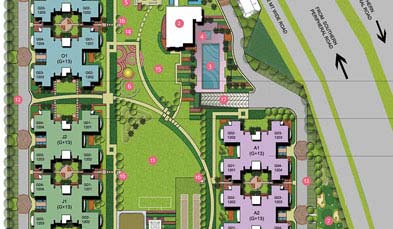TopOverview
Designed by international architects & landscape designers, Exquisite is the only hi-rise development in a villa community, giving you unrestricted views. It is located on 60 meter wide road in Sector 71 and well connected to Golf Course Extension & Sohna Road.
- Part of Gurgaon's premium 100-acre township, Nirvana Country 2
- Low density living with less than 1 tower per acre (6 towers in 9 acres)
- Size of apartments 2350 sq. ft. to 3960 sq. ft.
- 3 bedroom + servant, luxury apartments & duplex penthouses
- Luxury brand fittings & fixtures, imported marble flooring & VRV all weather air conditioning
TopProject Location
- Well connected to N.H. 8 and the Golf Course Extension Road
- Close proximity to the residential, retail and commercial development on Sohna Road & Nirvana Country
- World class schools - Shikshantar, The Shri Ram School, DPS, Heritage, Pathways and GD Goenka within 20 mintues driving distance
- Leading hospitals - Medicity, Artemis, Max, Fortis, Apollo, Sir Gangaram and Batra Hospital within 15 minutes driving distance
TopAmenities & Facilities
Security
- Video door phone with 3-tier screening - at main entrance, tower entrance & apartment entrance
- Apartment entrance door unlock control from video door phone
- Audio communication from guard unit to each apartment
- Smart card access to lift lobby & basements
- Automatic boom barriers at main entrance & exit
- CCTV surveillance of complex periphery & tower entrance
- Wireless internet connectivity
Ecological Commitment
- Sewage Treatment
- Rain Water Harvesting
- Solar Energy for limited areas
- 24x7 Power Backup
- Fire alarm system
- Provision for piped gas
Essentials
- 24x7 Power Backup
- Fire alarm system
- Provision for piped gas
Club Amenities
- Unisex gymnasium
- Steam & sauna rooms
- Multipurpose hall (yoga/ aerobics/ table tennis areas)
- Party lawn with barbecue counter & outdoor music
- Swimming pool
- Kid's splash pool
- Kitchenette
- Changing rooms & lockers
- Indoor games room with pool table & air hockey
- Cards room/ library
- TV lounge
Outdoor Sports Facilities
- Putting greens
- Soccer practice area
- Cricket pitch
- Badminton court
- Basketball practice court
- Yoga garden
- Themed garden with water body & sculptures
- Kid's play areas
- Skating area
TopSpecifications
Wall Finish |
||
| External | : | Paint and stone |
| Internal | : | Acrylic emulsion paint on POP punning, choice of colour schemes |
| Domestic help | : | Oil bound distemper |
Flooring |
||
| Living & dining | : | Imported marble |
| Bedrooms | : | Imported marble |
| Kitchen | : | Marble/ stone |
| Toilets & powder room | : | Imported marble |
| Balconies & terraces | : | Combination of granite/ stone/ wood with MS railing |
| Domestic help | : | Ceramic tiles |
Kitchen |
||
| Counter | : | Granite counter, SS double bowl sink with drain board |
| Dado | : | Select premium ceramic tiles up to 600mm above the counter, rest in acrylic emulsion paint |
| Fittings | : | CP fittings from Kohler/ Roca/ Jaquar or equivalent |
Toilets |
||
| Counter | : | Granite/Marble counter |
| Dado | : | Select premium ceramic/ vitrified/ porcelain tiles up to ceiling |
| Fixture & Fittings | : | White sanitary fixtures from Kohler/ Roca or equivalent, CP Fittings from Kohler/ Roca/ Jaquar or equivalent pipelines for geyser, toughened glass partition in shower areas, bathtub in master bedroom toilet, wall hung WCs |
Doors & windows |
||
| Main Door | : | Teakwood frame with veneered melamine polished door shutters |
| Internal Doors | : | Seasoned hardwood frame with European style moulded shutters |
| Windows & External Doors | : | Anodized/ powder coated aluminium frame |
Electrical |
||
| Copper electrical wiring in concealed conduits & MCB with provision for TV and telephone outlets Modular switches from Legrand/ Schneider/ NorthWest or equivalent | ||
Air-Conditioning |
||
| Split air-conditioning units (with heating and cooling facility) provided in living, dining & all bedrooms | ||
Penthouse
Lift Lobbies |
||
| Ground Floor | : | Air-conditioned waiting area, select marble/ granite flooring, combination of stone and paint wall finish |
| Typical | : | Select marble/ granite flooring, textured paint wall finish |
Wall Finish |
||
| External | : | Paint and stone |
| Internal | : | Acrylic emulsion paint on POP punning, choice of colour schemes choice of two tone/ textured paint in living room and master bedroom |
| Domestic help/ Store | : | Oil bound distemper |
Flooring |
||
| Living, dining & lounge | : | Imported marble |
| Master bedroom | : | Hardwood/ composite wood |
| Bedrooms | : | Imported marble |
| Kitchen | : | Marble/ stone |
| Toilets & powder room | : | Imported marble |
| Balconies & terraces | : | Combination of granite/ stone/ wood with MS railing, wooden deck in living room balcony |
| Internal staircase | : | Imported marble, SS railing with teakwood/ SS hand rail |
| Domestic help/ Store | : | Ceramic tiles |
Kitchen |
||
| Counter | : | Granite counter, SS double bowl sink with drain board |
| Dado | : | Select premium ceramic tiles up to 600mm above the counter, rest in acrylic emulsion paint |
| Fittings | : | CP fittings from Kohler/ Roca/ Jaquar or equivalent |
Toilets |
||
| Counter | : | Granite/Marble counter |
| Dado | : | Select premium ceramic/ vitrified/ porcelain tiles up to ceiling |
| Fixture & Fittings | : | White sanitary fixtures from Kohler/ Roca or equivalent, CP Fittings from Kohler/ Roca/ Jaquar or equivalent pipelines for geyser, toughened glass partition in shower areas, jacuzzi in master bedroom toilet, wall hung WCs |
Doors & Windows |
||
| Main Door | : | Teakwood frame with veneered melamine polished door shutters |
| Internal Doors | : | Seasoned hardwood frame with European style moulded shutters |
| Windows & External Doors | : | Anodized/ powder coated aluminium frame |
Electrical |
||
| Copper electrical wiring in concealed conduits & MCB with provision for TV and telephone outlets Modular switches from Legrand/ Schneider/ NorthWest or equivalent | ||
Air-Conditioning |
||
| Split air-conditioning units (with heating and cooling facility) provided in living, dining, lounge & all bedrooms | ||
| Disclaimer: All perspective views, master plan, floor plans, specifications, facilities and amenities are tentative in nature and are subject to revision. | ||
TopFloor Plans
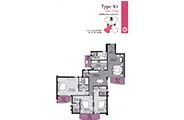
Type X1
3BR3TSQ
2475 Sq.ft.
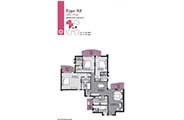
Type X2
3BR3TSQ
2450 Sq.ft.
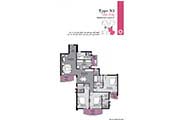
Type X3
3BR3TSQ
2350 Sq.ft.
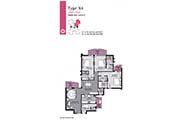
Type X4
3BR3TSQ
2320 Sq.ft.
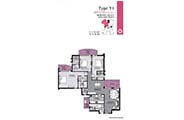
Type Y1
3BR3TSQ+Terrace
2375 Sq.ft.
Terrace Area: 106 Sq. ft.
Terrace Area: 106 Sq. ft.
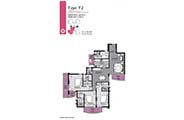
Type y2
3BR3TSQ+Terrace
2350 Sq.ft.
Terrace Area: 115 Sq. ft
Terrace Area: 115 Sq. ft
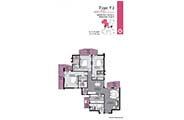
Type y3
3BR3TSQ+Terrace
2320 Sq.ft.
Terrace Area: 115 Sq. ft
Terrace Area: 115 Sq. ft
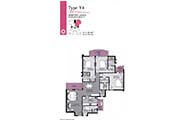
Type y2
3BR3TSQ+Terrace
2250 Sq.ft.
Terrace Area: 106 Sq. ft
Terrace Area: 106 Sq. ft
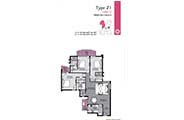
Type Z1
3BR3T
2130 Sq.ft.
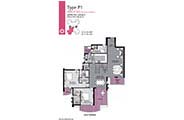
Type P1 (Lower Penthouse)
4BR4TSQ+Terrace+Store
3990 Sq.ft.
Terrace Area: 652 Sq. ft
Terrace Area: 652 Sq. ft
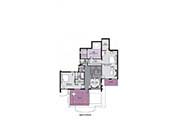
Type P1 (Upper Penthouse)
4BR4TSQ+Terrace+Store
3990 Sq.ft.
Terrace Area: 652 Sq. ft
Terrace Area: 652 Sq. ft
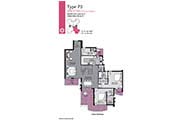
Type P2 (Lower Penthouse)
4BR4TSQ+Terrace+Store
3960 Sq.ft.
Terrace Area: 652 Sq. ft
Terrace Area: 652 Sq. ft
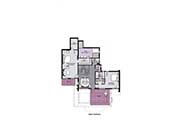
Type P2 (Upper Penthouse)
4BR4TSQ+Terrace+Store
3960 Sq.ft.
Terrace Area: 652 Sq. ft
Terrace Area: 652 Sq. ft
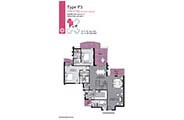
Type P3 (Lower Penthouse)
4BR4TSQ+Terrace+Store
3915 Sq.ft.
Terrace Area: 652 Sq. ft
Terrace Area: 652 Sq. ft
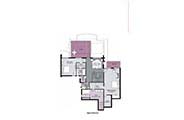
Type P3 (Upper Penthouse)
4BR4TSQ+Terrace+Store
3915 Sq.ft.
Terrace Area: 652 Sq. ft
Terrace Area: 652 Sq. ft









