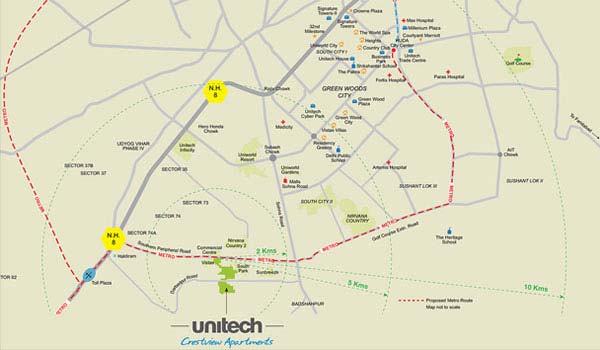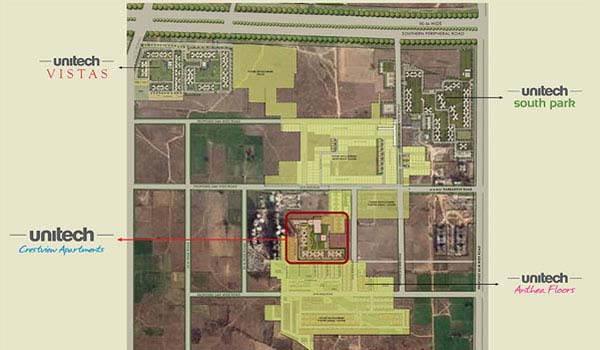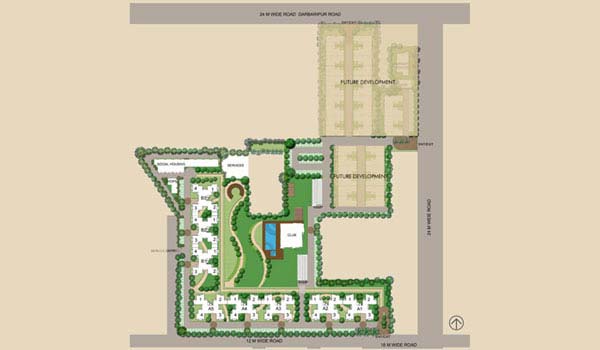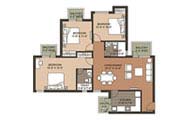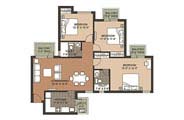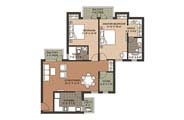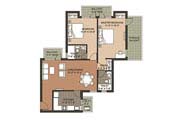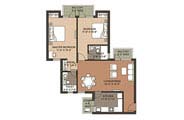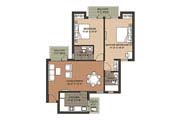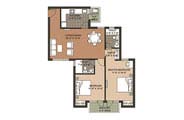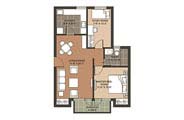TopOverview
Carefully crafted for design & space, Crestview apartments offer a modern lifestyle within a green township. Adjacent to the 90 m wide Southern Periphery Road, it is just 3.5 kms from NH-8.
- Part of Gurgaon's 100 acre self-contained township, Wildflower Country
- Spacious 2 Bedroom apartments of size 1254 sq. ft.
- A world of facilities like pool, club, jogging tracks and kids play area
- The township offers world class amenities and state-of the-art security features
TopVirtual Tour
TopProject Location
- Adjacent to 90 m wide Southern Periphery Road, just 3.5 kms from NH-8
- 2 kms from occupied residential areas, offices & shopping malls on Sohna road & Golf Course Extension road
- Within 15 mins. drive are leading schools such as DPS, The Heritage, Shikshantar, GD Goenka & Pathways
- Within 15 mins. drive are leading hospitals such as Medicity, Artemis, Max, Fortis & Paras
TopAmenities & Facilities
Infrastructure Essentials
- Power backup
- Fire alarm system
- Provision for piped gas
Landscape / Sports
- Cricket pitch
- Squash court
- Badminton court
- Themed garden/ yoga garden
- Kids play area
- Jogging track
Security
- Smart card access at main entrance and basement
- Automatic boom barriers at main entry and exit
- CCTV surveillance of main entrance & tower entrance
- Audio communication from guard unit to each apartment
Ecological Commitments
- Sewage treatment
- Rain water harvesting
- Solar energy for limited areas
Club
- Swimming pool
- Kid's splash pool
- Changing rooms
- Unisex gymnasium
- Multipurpose hall
- Party lawn with barbeque counter and outdoor music
- Pool side party area
- Indoor games room with pool / billiards table & air hockey
- Table tennis
- Kitchenette
TopSpecifications
Structure |
||
| Earthquake resistant RCC framed structure | ||
Wall Finish |
||
| External | : | Exterior paint |
| Internal | : | Plastic emulsion paint, ceiling in OBD |
| Lift lobby | : | Combination of stone & paint |
Flooring |
||
| Living / Dining | : | Imported marble |
| Bedrooms | : | Laminated wooden flooring |
| Balconies | : | Anti-skid tiles |
| Common areas & staircase | : | Stone / marble |
| Lift lobby | : | Stone / vitrified tiles |
Kitchen |
||
| Flooring | : | Anti-skid tiles |
| Dado | : | Ceramic tiles upto 600 mm above counter |
| Counter | : | Stone counter with stainless steel sink with drain board |
Toilets |
||
| Flooring | : | Anti-skid Tiles |
| Dado | : | Select ceramic tiles upto ceiling |
| Fittings | : | EWC & wash basin in white colour, single lever CP fittings, stone counter, pipelines for geyser |
Doors |
||
| Main Entry / Internal | : | Seasoned hardwood frames with moulded European style shutters |
| External | : | Anodized / powder coated glazed aluminium / UPVC doors |
Windows |
||
| Anodized / powder coated glazed aluminium / UPVC windows | ||
Electrical |
||
| Three phase supply with independent meter, copper wiring in concealed conduits; modular switches | ||
Air-conditioning |
||
| Split AC units in all bedrooms & living/dining room | ||
Power back-up |
||
| 100% Power Backup | ||
Communication |
||
| One telephone jack each in the living room and all bedrooms, intercom facility to each flat in the living room | ||
Television |
||
| TV point in the living room and all bedrooms | ||
Lift |
||
| One passenger and one service lift to each tower | ||
| Disclaimer: All perspective views, master plan, floor plans, specifications, facilities and amenities are tentative in nature and are subject to revision. |
TopFloor Plans








