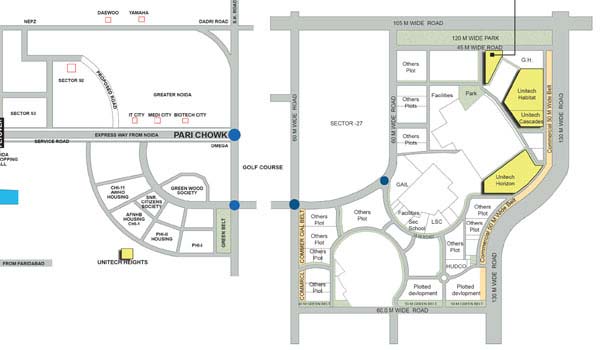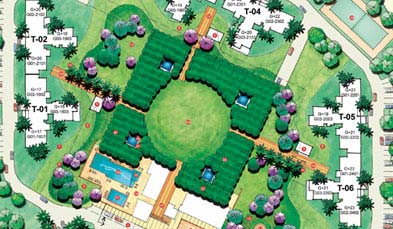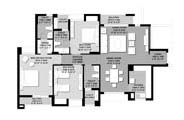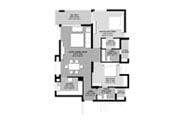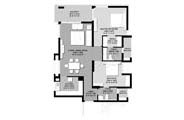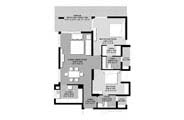TopOverview
Unitech Verve is a residential complex spread over 8.13 acres with almost 80% open space and offers a modern lifestyle wrapped in lush greens. A total of 6 towers with just 363 apartments and the best of amenities, Verve is a great residential complex to call home.
- 2-3BHK units with sizes ranging from 1588-1785 sq.ft.
- A fully equipped clubhouse and gym
- Swimming pool, tennis court and children’s play area
- 24/7 security and100% power backup
TopProject Location
- Located in sector Pi-2, Verve is 4 kms from Pari Chowk and Noida Express Highway
- 3 kms from the Central business hub of Greater Noida
TopAmenities & Facilities
General
- 100% power back up
- 24 x 7 security
Green Area
- Children's play lawn
- Lawn
- Amphitheater
- Fountain
- Entry Walks
Building
- Sufficient car parking facility per apartment
- Earthquake resistant RCC framed construction
Club
- Swimming Pool
- Kid's Pool
- Gymnasium
- Tennis Court
- T.V. Lounge
- Children's Room
TopSpecifications
Wall Finish |
||
| Internal | : | Living / Dining : Acrylic emulsion paint / ceiling in distemper paint. |
| External | : | Combination of stone and textured paints |
Flooring |
||
| Living / Dining | : | Imported Marble |
| Bedrooms | : | Laminated wooden flooring |
Kitchen |
||
| Fully fitted modular kitchen with refrigerator, oven, hobs and chimney | ||
| Flooring | : | Ceramic tiles |
| Dado | : | Granite/Marble above counter/ceramic tiles on non-counter walls upto 1500 mm above floor |
| Platform | : | Granite/Marble counter with twin bowl stainless steel sink, drain board with cp fittings |
Toilet |
||
| Flooring | : | Ceramic tiles |
| Dado | : | Select ceramic tiles up to ceiling |
| Fittings | : | Granite/marble counter, white ceramic fixtures and cp fittings, geysers, Jacuzzi tub in master bedroom |
Internal Doors |
||
| Seasoned hardwood frames with European style moulded Shutters | ||
Windows |
||
| PVC windows / powder coated aluminum windows | ||
Power Backup |
||
| 100% | ||
Electrical |
||
| Copper wiring and MCB | ||
Security |
||
| Door phones | ||
| Disclaimer: All perspective views, master plan, floor plans, specifications, facilities and amenities are tentative in nature and are subject to revision. |
TopFloor Plans









