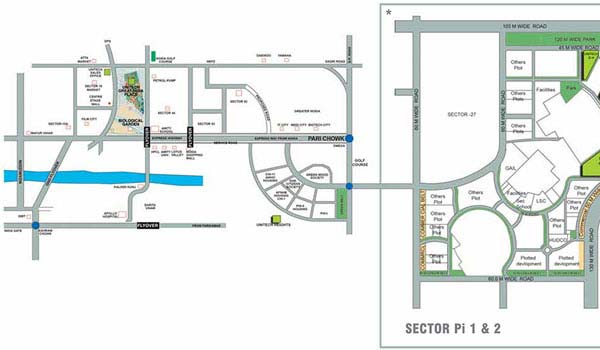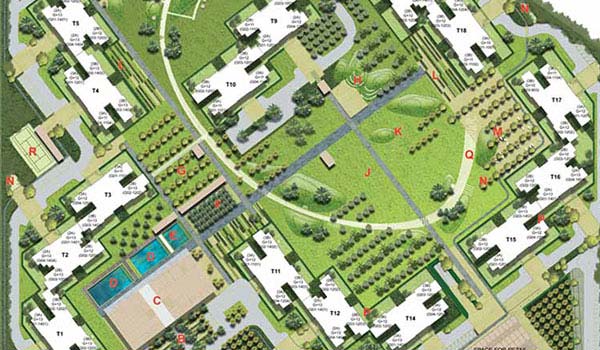TopOverview
Habitat is a 23 acres haven with lush greens all around. A total of 18 towers with 902 apartments, Habitat also offers 10 acres of landscaped green walkways. It is loaded with the best of modern amenities and conveniences in a tranquil setting.
- 24 hour security patrol
- A fully equipped clubhouse and gym
- Swimming pool, sauna and children’s play area
- Lawns, greens areas with water bodies and shopping arcade
- Synthetic tennis court, cricket pitch and basketball court
- 3 swimming pools
- 24/7 power backup
TopProject Location
- Located in sector Pi-2, Habitat is 4 kms from Pari Chowk and Noida Express Highway
- 3 kms from the Central business hub of Greater Noida
TopAmenities & Facilities
General
- 100% power back up
- 24 x 7 security
Green Area
- Children's Park
- Event Lawn
- Open Air Theater
- Picnic Garden
- Kick-about Area
- Exercise Garden
- Play Courts
Building
- Sufficient car parking facility per apartment
- Earthquake resistant RCC framed construction
Club
- 2 Swimming Pool
- Kids Pool
- Gymnasium
- Indoor Games Room
- Kids Room
- Multipurpose Hall
TopSpecifications
Wall Finish |
||
| Internal | : | Living / Dining : Choice of shades of acrylic emulsion paint / ceiling in distemper |
| External | : | Combination of stone and textured paint |
| Servant's Room | : | Painted in Oil bound distemper |
Flooring |
||
| Living / Dining | : | Imported Marble |
| Bedrooms | : | Laminated wooden flooring |
| Servant's Room | : | Ceramic tiles |
| Bedrooms | : | Laminated wood flooring |
| Servant's Room | : | Ceramic tiles |
Kitchen |
||
| Fully fitted modular kitchen with refrigerator, oven, hobs and chimney | ||
| Flooring | : | Ceramic tiles |
| Dado | : | Ceramic tiles above counter / on non-counter walls upto 1500mm above floor |
| Platform | : | Granite counter with twin bowl stainless steel sink drain board and CP fittings |
Toilets |
||
| Flooring | : | Ceramic tiles |
| Dado | : | Select ceramic tiles up to ceiling |
| Fittings | : | Granite / marble counter, coloured/white ceramic fixtures & single lever CP fittings, geysers. Jacuzzi in master bedroom, shower stall in other toilets |
Internal Doors |
||
| Seasoned hardwood frames with European style moulded Shutters | ||
Electrical |
||
| Copper wiring and MCB's | ||
Security |
||
| Door phones | ||
| Disclaimer: All perspective views, master plan, floor plans, specifications, facilities and amenities are tentative in nature and are subject to revision. | ||
TopFloor Plans
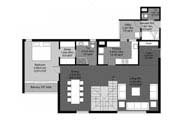
Type3A Duplex
(Lower Level)
3170 Sq.Ft.
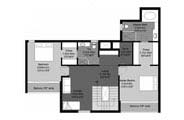
Type3A Duplex
(Upper Level)
3170 Sq.Ft.
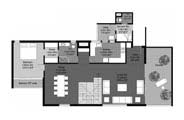
Type3A Penthouse
(Lower Level)
3491 Sq.Ft.
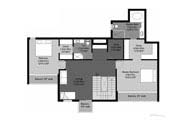
Type3A Penthouse
(Upper Level)
3491 Sq.Ft.
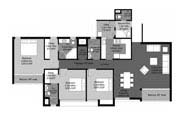
Type3A Typical
2096 Sq.Ft.
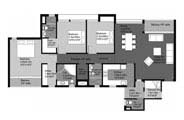
Type3B Typical
2098 Sq.Ft.
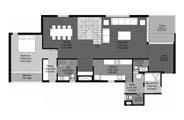
Type3B Penthouse
(Lower Level)
3623 Sq.Ft.
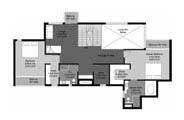
Type3B Penthouse
(Upper Level)
3623 Sq.Ft.
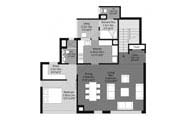
Type2A Duplex
(Lower Level)
2612 Sq.Ft.
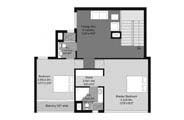
Type2A Duplex
(Upper Level)
2612 Sq.Ft.
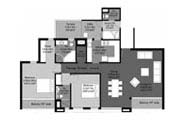
Type2A (II)
1693 Sq.Ft.
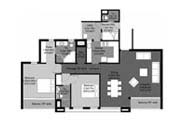
Type2A Typical
1693 Sq.Ft.
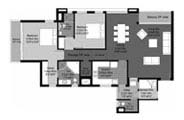
Type2B Typical
1730 Sq.Ft.









