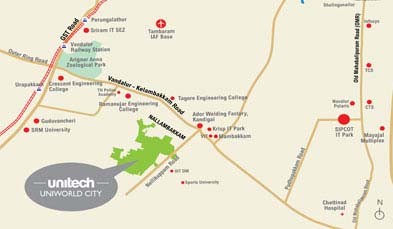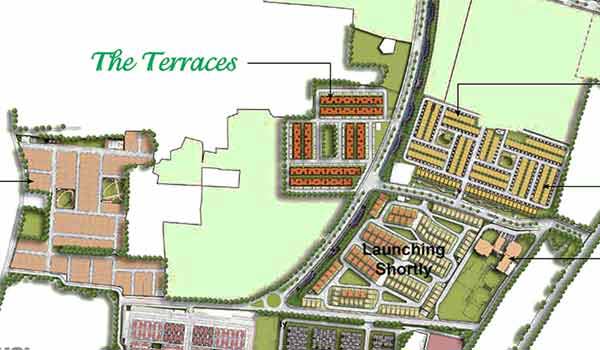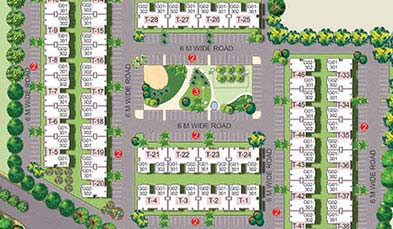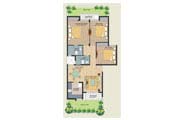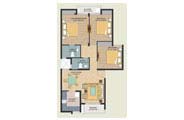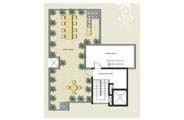TopOverview
The Terraces is a low rise residential development that takes floor living to the next level with lesser families, large dwelling units and rejuvenating landscape. It is a meticulously crafted living space that is not just comfortable, but also well-planned planned around a central garden.
- The project is a part of Unitech's Uniworld Township at Nallambakkam, Chennai
- The Terraces is located centrally within Uniworld City (UWC)
- The project consists of 45 buildings with two apartments per floor and G+3 floors in each building
- Spread over 10 acres of land, the 3 bedroom apartments have large expansive windows for great cross-ventilation and ample natural light
- The project has easy access to world-class amenities and conveniences like excellent educational institutions, a social club, and neighborhood retail shops
TopProject Location
- The township is strategically located on Vandalur Kelambakkam Road and is well connected to the rest of the city. Though away from the maddening rush, you are still close to residential developments, commercial sectors, hospitals and schools. Educational institutes like IIIT DM, Sports University, VIT, Tagore Engineering, Chettinad Medical & Dental College, and companies like Procter & Gamble, etc are within few kms of driving distance.
- Well connected with OMR at one side and GST road on the other
- In close proximity to IT corridor, Siruseri SIPCOT Park at OMR
TopAmenities & Facilities
- Landscaped greens
- Manicured gardens
- Manned barriers at entrance
- Sand pits
- Kid's play area
TopSpecifications
Structure |
||
| Earthquake resistant structure | ||
Flooring |
||
| Master bedroom | : | Laminated wooden flooring/premium vitrified tiles |
| Other bedrooms | : | Premium vitrified tiles |
| Living/dining | : | Premium vitrified tiles |
| Balconies | : | Ceramic tiles |
| Staircase | : | Stone flooring & MS railing |
| Terrace | : | Tile flooring |
Wall Finish |
||
| External | : | Combination of stone & good quality exterior grade paint |
| Internal | : | Emulsion paint |
Kitchen |
||
| Flooring | : | Anti-skid tiles |
| Wall finishes | : | Selected ceramic tiles upto 600mm height above the counter, emulsion paint on walls in rest of the areas |
| Kitchen Counter | : | Granite counter with single bowl stainless steel sink with drain board |
Doors |
||
| Internal | : | Seasoned hardwood frames with painted European style moulded shutters doors |
| External | : | Powder coated/anodized aluminium frame with glazed shutters |
| Main Door | : | Seasoned hardwood frames with polished, designer veneer flush door shutters |
Windows |
||
| Anodized/power coated aluminium frames with glazing | ||
Bathroom / Toilet fittings |
||
| Fittings | : | Wall hung EWC with concealed cistern & wash basin in white colour, modern CP fittings provision for geyser, glass partition in master bathroom |
| Flooring | : | Premium ceramic tile flooring |
| Walls | : | Ceramic tiles upto ceiling |
Electrical Supply |
||
| Three phase independent supply with copper wiring in concealed conduits | ||
Power Back-up |
||
| 24 X 7 power back-up (not exceeding 4 KVA) | ||
Communication/FTTH |
||
| One telephone jack in all rooms | ||
| Provision for internet services and other bouquet of services offered by service provider (through FTTH) | ||
Air Conditioning |
||
| AC point and copper pipe provision for living & all bedrooms | ||
Television |
||
| TV point in living room & all bedroom | ||
Security |
||
| Intercom connectivity with main gate (through FTTH) | ||
| IT infrastructure enabled/wired for triple play services (voice, video & internet) high speed connectivity | ||
| Disclaimer: All perspective views, master plan, floor plans, specifications, facilities and amenities are tentative in nature and are subject to revision. | ||
TopFloor Plans









