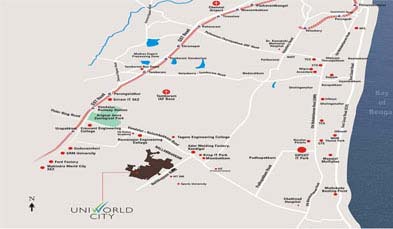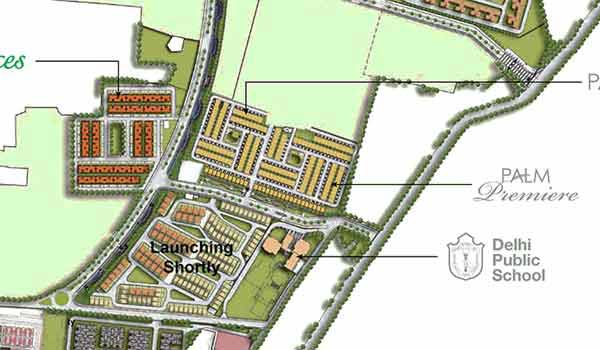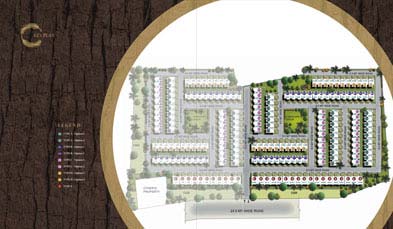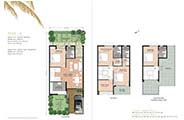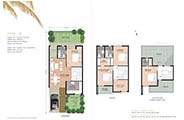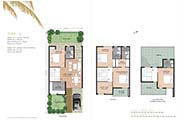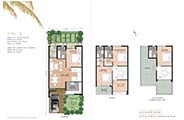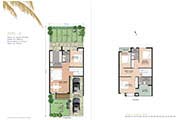TopOverview
Palm Premiere offers a sophisticated row of houses amidst open green spaces. It is located off Vandalur Kelambakkam Road. It is just 1.5 kms from Kandigai, 7.5 kms from Vandalur and 10 kms from Kelambakkam.
- Size ranging from 1550-1915 sq.ft.
- Immaculately landscaped greens and manicured gardens
- Clubhouse with indoor sports facilities
- Swimming pool and kids play areas
- Cafeteria and a fully equipped gymnasium
- Multipurpose hall for meditation, yoga & gatherings
TopProject Location
- Palm Premiere, in Uniworld City, Nallambakkam is well connected to the rest of the city with the OMR on one side and the GST road on the other
- In close proximity to the IT Corridor, Siruseri SIPCOT Park (a 1000 acres IT Park)
- Adjacent to all upcoming developments like IIIT DM & Sports University
- 5 minutes from the Vellore Institute of Technology Campus on the Vandalur - Kelambakkam Road
- Health care centre, commercial & shopping complexes, education facilities and much more in the near Vicinity
TopAmenities & Facilities
Take a Nap in nature's lap
- Landscaped greens
- Manicured gardens
- Manned barriers at entrance
Your Kid's get a special place besides your heart
- Sand pits
- Kid's play area
Experience warmth, joy and laughter in the serene environment
- Swimming pool
- Club house
- School
Club House
- Gymnasium
- Multipurpose hall for meditation, yoga & gatherings
- Swimming pool
- Kid's play area
- Cafeteria
- Badminton court
- Table tennis
TopSpecifications
Structure |
||
| Earthquake resistant structure | ||
Flooring |
||
| Master Bedroom | : | Laminated wooden flooring/ premium vitrified tiles |
| Other Bedrooms | : | Premium vitrified tiles |
| Living / Dining | : | Marble flooring |
| Balconies | : | Ceramic tiles |
| Staircase | : | Marble flooring SS railing |
| Terrace | : | Tile flooring |
Wall Finish |
||
| External | : | Good quality exterior paint |
| Internal | : | Emulsion paint |
Kitchen |
||
| Flooring | : | Anti-skid tiles |
| Wall finishes | : | Selected ceramic tiles upto 600mm height above the counter, emulsion paint on walls in rest of the areas |
| Kitchen Counter | : | Granite counter with double bowl stainless steel sink with drain board |
Doors |
||
| Internal | : | Seasoned hardwood frames with moulded European style shutters |
| External | : | uPVC / Powder coated / anodized aluminium frame with glazed shutters |
| Main Door | : | Seasoned hardwood frames with moulded European style shutters |
Windows |
||
| uPVC / anodized / Powder coated aluminium frames with glazing & MS grill | ||
Bathroom / Toilet Fittings |
||
| Fittings | : | Wall hung EWC & wash basin in white colour, modern CP fittings, granite counter, provision for geyser, glass partition in master bathroom |
| Flooring | : | Marble / Ceramic tile flooring |
| Wall | : | Ceramic tiles upto ceiling height |
Electrical Supply |
| Three phase independent supply with copper wiring in concealed conduits |
Power Back-up |
| Light Load 1 KW |
Communication |
| One telephone jacks in all rooms |
Air Conditioning |
| A.C. point with copper pipe provision for living & all bedrooms |
Television |
| TV point in living room & all bedroom |
Security |
| Provision for intercom facility in living room Door phone at main enterance |
| Disclaimer: All perspective views, master plan, floor plans, specifications, facilities and amenities are tentative in nature and are subject to revision. |
TopFloor Plans








