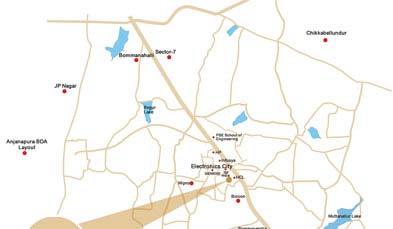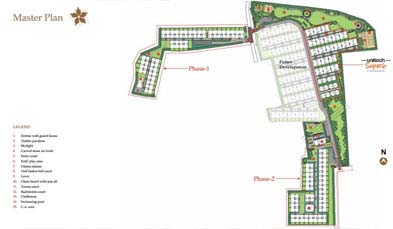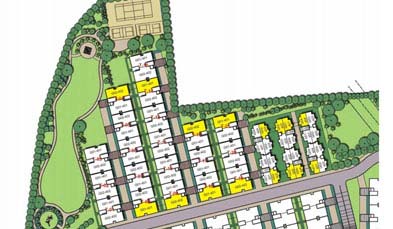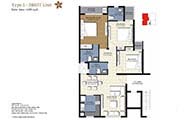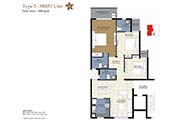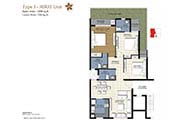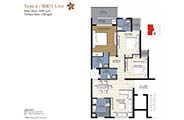TopOverview
Spread across 20 acres of serenity and calmness, Uniworld Resorts is situated at the heart of Electronic City,Bangalore. Unitech Superb, which is within Uniworld Resorts is built on 5 acres of land and offers low-rise premium vastu compliant 3 bedroom apartments. Superb offers:
- Sizes ranging from 1450 - 1600 Sq. ft.
- Exclusive Garden option for Ground Floor Units & Terrace options for Fourth Floor units
- Concept of Villaments with Ground + Four Floor structure. Exclusive two units in every floor
- Low density habitation
- Landscape design by International firm EDSA, UK
- Uncluttered living with zero surface parking
- Clubhouse, open spaces, swimming pool, tennis and badminton courts
- Slew of environment friendly features like solar heating/lighting and rainwater harvesting
- 24 x 7 power back-up, lifts, basement car parking and video door phones
TopProject Location
- Just minutes away from the Hosur Road, near all major IT campuses, yet miles away from madness, Uniworld Resorts is nestled in the heart of bustling development of Electronic City Phase-I, Bangalore
- In addition to excellent location Uniworld Resorts is minutes away from places like Koramangalam, JP Nagar, etc. Also, within few minutes driving distances are world class school such as Christ Academy, Sunrise International Residential School, Sheerwood High, Podar International Radcliffe School, NTTF, IHMR & BTL Institute of Technology; and Hospital such as Narayana Hrudayalaya, Apollo Ecity, Ramakrishna Health Care, Swami Trauma Centre & Aggarwal National Hospital
- Also within close proximity you can find various shopping malls and convenient stores
TopAmenities & Facilities
Clubhouse
- Billiards / Pool Table
- Table Tennis
- Game Rooms
- Kids Play Area
- Multi-purpose Gym
- Swimming Pool with Changing Room
- Tennis Court
- Badminton Court
- Basket Ball Court
TopSpecifications
Structure |
||
| Earthquake resistant RCC framed structure | ||
Wall Finish |
||
| External | : | Exterior paint |
| Internal | : | Plastic emulsion paint |
| Lift lobby | : | OBD |
Flooring |
||
| Living / Dining / Bedrooms | : | Vitrified tiles |
| Master Bedroom | : | Laminated wooden flooring |
| Common Area / Staircase | : | Indian Marble |
| Balcony & Terraces | : | Anti-skid floor tiles |
Kitchen |
||
| Flooring | : | Anti-skid tile |
| Dado | : | Wall tiles up to 2' high (limited area) |
| Platform | : | Granite counter with stainless steel sink |
Toilets |
||
| Flooring | : | Anti-skid Tiles |
| Dado | : | Select ceramic tiles upto ceiling |
| Fittings | : | EWC & wash basin in white colour, single lever CP fittings, stone counter, pipelines for geyser |
Doors |
||
| External | : | Anodized aluminum frame with glazed shutters |
| Internal | : | Inside Doors: Hard Wood frame with European Style door shutters |
| Main Door | : | Seasoned hardwood frames with moulded European style shutters |
Toilets |
||
| Flooring | : | Anti-skid tiles |
| Fittings | : | Branded single lever CP fiiting, granite counter, pipelines for geyser |
Windows |
||
| Anodized / powder coated aluminum frame with glazed shutters | ||
Electrical |
||
| Provision for adequate light & power points; telephone and TV points in all bedrooms, copper wiring in concealed conduits, partial solar powered street lights |
||
Power Backup |
||
| 24 x 7 power back-up | ||
Air-conditioning |
||
| Provision for split Air-conditioning | ||
Security |
||
| Gated community with CCTV / vigilance facility around the site, video door phone | ||
| Disclaimer: All perspective views, master plan, floor plans, specifications, facilities and amenities are tentative in nature and are subject to revision. | ||
TopFloor Plans
Request Call Back Form








