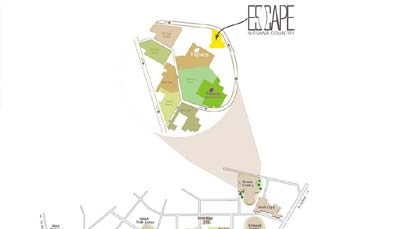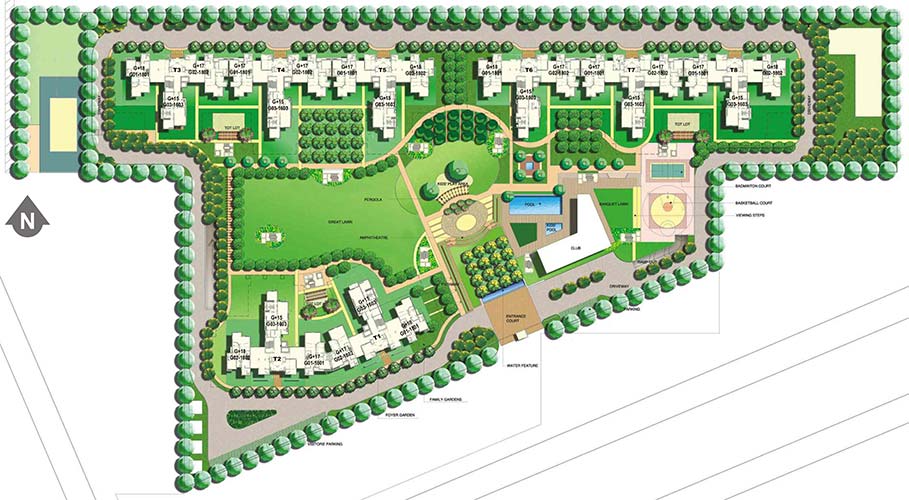TopOverview
2 & 3 bhk ready-to-move-in Apartments on Golf Course Extension Road, Gurgaon
- The most propelling aspect of ‘Escape’ at Nirvana Country, Gurgaon is the amount of space it offers you.
- You could live in 2 or 3 bhk spacious apartments with fitted modular kitchen & A/C in every kitchen.
- With 80% open green space within the residential complex & located in the lush green Nirvana Country township, Escape provides you a spacious & green haven to escape to!
TopProject Location
Located in premium Nirvana Country Township in Sector 50, right on the upcoming Golf Course Extension Road, Gurgaon.
TopAmenities & Facilities
General
- Independent villas
- Meditation gardens
- Spa Club
- Yoga Atrium
- Power back-up
- Secured Environment
- Nearby Gurgaon Malls
Club
- Swimming pool
- Gymnasium
- Jacuzzi
- Steam room
- Squash court
- Tennis court
- Indoor games
- Television lounge
- Business centre
- Multi-purpose hall with facilities for banquet, dining hall etc.
TopSpecifications
International Units
Wall finish |
||
| Internal | : | Choice of acrylic emulsion paint on POP base |
| External | : | Combination of textured paint finish with stone and grit |
Flooring |
||
| Living / Dining | : | Imported stone |
| Bed Rooms | : | Laminated wooden flooring |
Kitchen |
||
| Flooring | : | Ceramic tiles |
| Dado | : | Ceramic tiles up to 2 feet height above the working platform |
| Platform | : | Working platform surface in granite with double bowl stainless steel sink |
Toilets |
||
| Flooring | : | Marble |
| Dado | : | Ceramic tiles up to ceiling level |
| Fittings | : | Coloured sanitary fixtures, single lever CPfittings; master bedroom toilet with jacuzzi |
Doors |
||
| Seasoned hardwood frames with European style moulded shutters; External doors glazed (except the main door) | ||
Windows |
||
| Seasoned hardwood / aluminium frames and glazed shutter | ||
Glass |
||
| 6mm thick toughened glass to enhance security | ||
Landscape |
||
| Fully landscaped front garden | ||
Electrical |
||
| All copper electrical wiring in concealed conduits; Provision for adequate light & power points; Telephone and TV outlets in all bedrooms and the living room; Moulded plastic switches with protective MCB's |
||
Staircase |
||
| Marble | ||
Security |
||
| Door Phones | ||
Power back-up |
||
| 100% | ||
Universal Units
Wall finish |
||
| Internal | : | Acrylic emulsion paint on POP base |
| External | : | Combination of textured paint finish with
stone and grit |
Flooring |
||
| Living / Dining | : | Vitrified tiles |
| Bed Rooms | : | Laminated wooden flooring |
Kitchen |
||
| Flooring | : | Ceramic tiles |
| Dado | : | Ceramic tiles up to 2 feet height above the working platform |
| Platform | : | Working platform surface in granite with double bowl stainless steel sink |
Toilets |
||
| Flooring | : | Marble |
| Dado | : | Ceramic tiles up to ceiling level |
| Fittings | : | White sanitary fixtures, single lever CP fittings; master bedroom toilet with bathtub |
Doors |
||
| Seasoned hardwood frames with European style moulded shutters; External doors glazed (except the main door) | ||
Windows |
||
| Seasoned hardwood / aluminium frames and glazed shutter | ||
Glass |
||
| 6mm thick toughened glass to enhance security | ||
Landscape |
||
| Fully landscaped front garden | ||
Electrical |
||
| All copper electrical wiring in
concealed conduits; Provision for adequate light & power points; Telephone and TV outlets in all bedrooms and the living room; Moulded plastic switches with protective MCB's |
||
Staircase |
||
| Marble | ||
Security |
||
| Door Phones | ||
Power back-up |
||
| 100% | ||
| Disclaimer: All perspective views, master plan, floor plans, specifications, facilities and amenities are tentative in nature and are subject to revision. |
TopFloor Plans
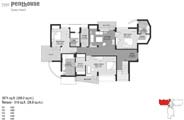
Type: Penthouse (Lower Floor)
3974 sq. ft. (369 sq. mt.)
Terrace - 310 sq. ft. (28.8 sq. mt.)
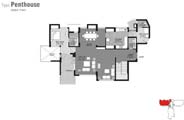
Type: Penthouse (Upper Floor)
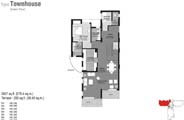
Type: Townhouse (Lower Floor)
2844 sq. ft. (264.2 sq. mt.)
Terrace - 115 sq. ft. (10.7 sq. mt.)
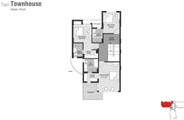
Type: Townhouse (Upper Floor)
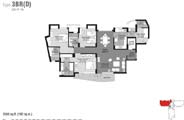
Type: 3 BR (D)
3B 3T 1S
2066 sq. ft. (192 sq. mt.)
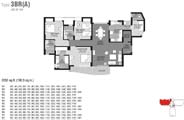
Type: 3 BR (A)
3B 3T 1S
2050 sq. ft. (190.5 sq. mt.)
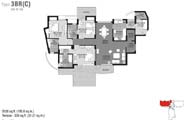
Type: 3 BR (C)
3B 3T 1S
2000 sq. ft. (185.5 sq. mt.)
Terrace: 336 sq. ft. (31.21 sq. mt.)
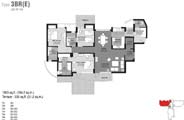
Type: 3 BR (E)
3B 3T 1S
1983 sq. ft. (184.2 sq. mt.)
Terrace: 336 sq. ft. (31.2 sq. mt.)
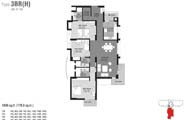
Type: 3 BR (H)
3B 3T 1S
1936 sq. ft. (179.9 sq. mt.)
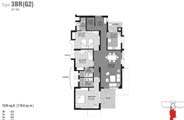
Type: 3 BR (G2)
3T 0S
1935 sq. ft. (179.8 sq. mt.)
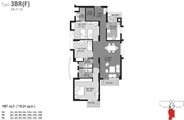
Type: 3 BR (F)
3B 3T 1S
1897 sq. ft. (176.24 sq. mt.)
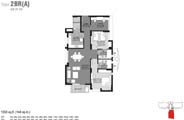
Type: 2 BR (A)
2B 2T 1S
1550 sq. ft. (144 sq. mt.)
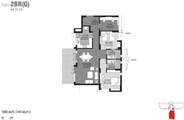
Type: 2 BR (G)
2B 2T 1S
1550 sq. ft. (144 sq. mt.)









