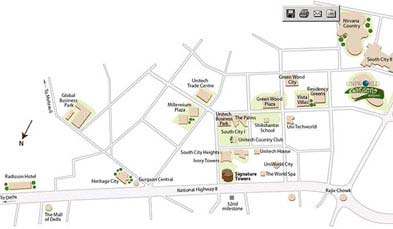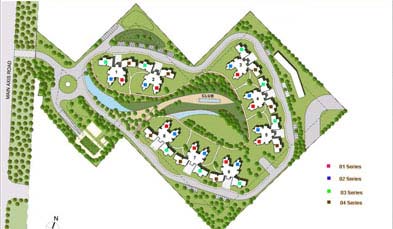TopOverview
Celebration of Life
Discover your perfect home in this oasis of over 13 acres of lush greens. UniWorld Gardens, with apartment blocks designed by world-renowned British architects, is a secure environment so naturally beautiful you would like to spend a lifetime there. Constructed under international standards, space is used to its best. Expect only the finest finishes and fittings in your new home. A world to nourish your senses.
TopProject Location
Uniworld Gardens is close to NH - 8 & adjacent Sohna Road, located in the heart of Gurgaon in Sector-47
TopSpecifications
Structure |
||
| Walls | : | Earth-quake resistant RCC framed construction with infill brick walls |
Wall Finish |
||
| Internal | : | Living/Dining/Bed Rooms: Painted in pleasing shades of acrylic emulsion paint Servant's Room: Painted in oil bound distemper Lift Lobbies: Selected marble/ granite cladding & acrylic emulsion plant |
| External | : | Combination of stone & textured paint finish |
Flooring |
||
| Flooring | : | Ceramic tiles |
| Dado | : | Ceramic tiles above working platform, rest Acrylic Emulsion Paint |
| Platform | : | Granite counter with double bowl stainless steel sink with drain |
Toilets |
||
| Living/Dining | : | Vitrified tile with wooden skirting |
| Bedrooms | : | Laminated wooden flooring |
| Servant's Room | : | Ceramic tiles |
| Balcony | : | Anti-skid ceramic tiles |
| Lift Lobbies | : | Selected granite / marble |
Kitchen |
||
| Flooring | : | Ceramic tiles |
| Wall Finishes | : | Ceramic Tiles upto 2' above working platform, rest of the wall in acrylic emulsion paint |
| Wall Finishes | : | Ceramic Tiles upto 2' above working platform, rest of the wall in acrylic emulsion paint |
| Others | : | Granite Counter with stainless steel sink with drain board & geyser |
Windows |
||
| Powder Coated / Anodized Aluminium Glazing | ||
Doors |
||
| Seasoned hardwood frames with European style moulded shutters | ||
Electrical |
||
| Copper electrical wiring throughout in concealed conduit with provision for light points, T.V. & telephone sockets with protective M.C.B's | ||
Note: All buildings, layouts, specifications etc. are tentative and subject to variation and modification by the company or the competent authorities sanctioning such plans.
TopFloor Plans
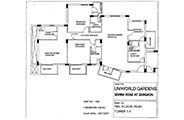
Unit No: 1903
3 Bedroom with Sq.
Sale Area: 2027 Sq. Ft.
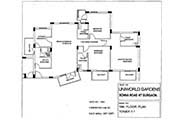
Unit No: 1904
3 Bedroom with Sq.
Sale Area: 2027 Sq. Ft.
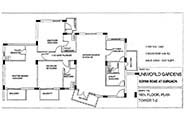
Unit No: 1603
3 Bedroom with Sq.
Sale Area: 2027 Sq. Ft.
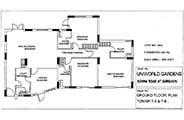
Unit No: G04
3 Bedroom with Sq.
Sale Area: 1800 Sq. Ft.
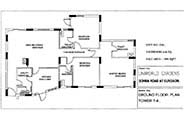
Unit No: G04
3 Bedroom with Sq.
Sale Area: 1800 Sq. Ft.
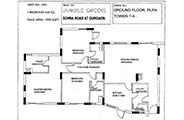
Unit No: G03
3 Bedroom with Sq.
Sale Area: 1800 Sq. Ft.
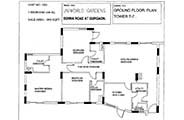
Unit No: G03
3 Bedroom with Sq.
Sale Area: 1800 Sq. Ft.
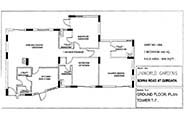
Unit No: G04
3 Bedroom with Sq.
Sale Area: 1800 Sq. Ft.
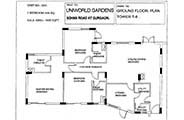
Unit No: G03
3 Bedroom with Sq.
Sale Area: 1800 Sq. Ft.
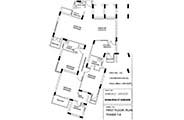
Unit No: 102
3 Bedroom with Sq.
Sale Area: 2086 Sq. Ft.
Request Call Back Form








